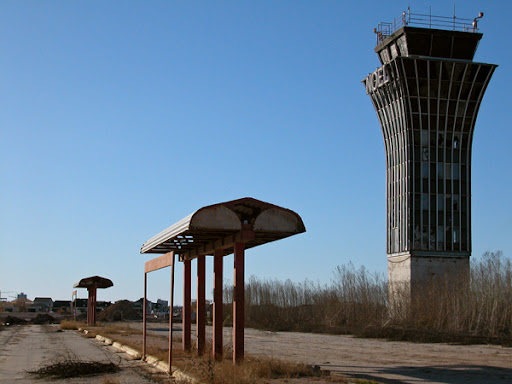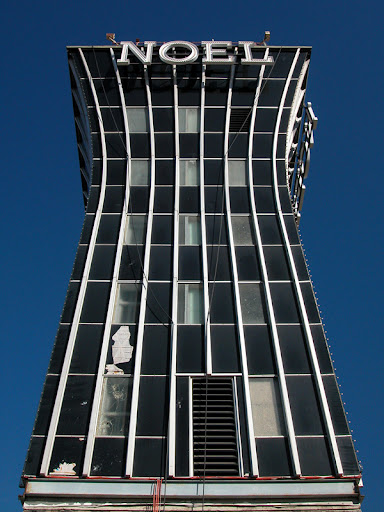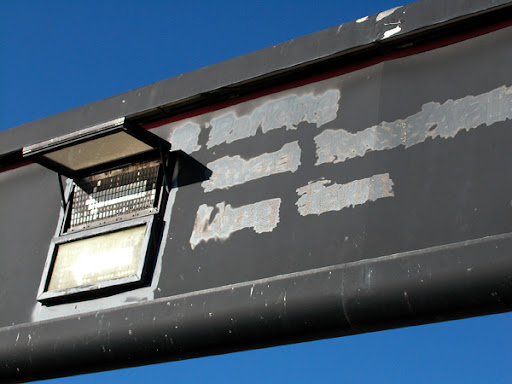

Although the master plan calls for the retention of the 1961 control tower, it has deteriorated considerably since the airport closed. Plans for its reuse are up in the air, likely to be decided during a later phase of construction. The small building footprint and numerous levels will make adaptation difficult. Although the tower does have an elevator for accessibility, fire code would require a second stair for certain uses, which would be impossible within the structure. However, the master plan does have promising suggestions for use of the ground floor:
Additions or modifications that detract from the tower’s original form are discouraged. While adaptive reuse of the tower for other activities is desirable, modern-day life-safety and exiting requirements may prevent it from being used as a public assembly building or viewing tower. Opportunities should be explored for retrofitting the ground floor of the building as a small interpretive center; the first two floors of the tower were originally within the terminal building, and
as a result will need to be enclosed and clad in a complementary manner. Interpretive elements and displays that recall the history of aviation at Mueller and in Austin are encouraged at the base of the tower. (Mueller Design Book, Nov. 2004, p. 101)

To go off on a tangent, I like to imagine the vastly different form the Mueller redevelopment might have taken, if its design had been left up to an idealistic architecture student, not a developer. Comically misleading signage would remain, runways would become roads, new houses and commercial buildings would intermingle with renovated terminals and hangars, and the whole site would have a layered effect where its history and evolution would be clearly legible. At least Catellus is making an effort to retain some of the most important structures and incorporate them into the development.

No comments:
Post a Comment