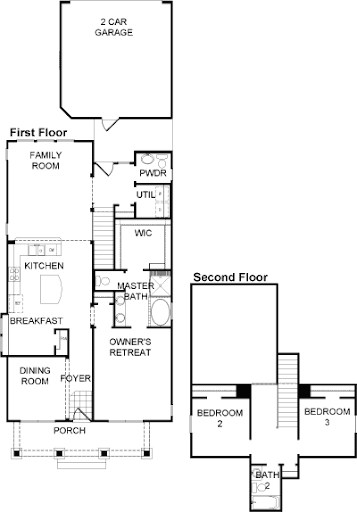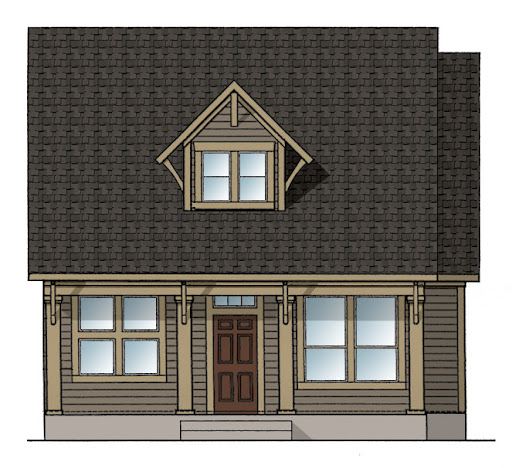Catellus selected six homebuilders to participate in the first phase of residential construction. In anticipation of high demand for these initial homes, the developer set up a Pioneer Program, in which participants would select a plan type (row house or yard house) and a builder, then enter a lottery to obtain a priority number for that builder. Timothy and I heard about the development and decided it couldn't hurt to put our names in the hat. At that point I don't think either of us seriously thought we'd wind up buying there! Then Timothy got number 36 for one of the first 100 houses from our builder, and we started considering our options.
Our initial selection in the lottery locked us into buying from David Weekley Homes. Along with Meritage Homes, they had houses that were within our financial means (in other words, the cheapest that weren't part of the affordable housing program). We really liked the flow and openness of David Weekley's plans better than the more compartmentalized plans from Meritage.
The house we first thought we would get is the SoCo, the smallest plan provided by David Weekley at 1,387 square feet. But we really liked the Willie, a pretty big step up at 1,751 square feet.** It comes with a whole array of useful added features: a mud room off the back porch, with a half bath and laundry room right there rather than in the kitchen; a breakfast nook in addition to the dining room; two bedrooms out of the way upstairs; and all around bigger rooms downstairs.

Call us crazy, but we also decided to go for a bigger, corner lot! The "yard" houses have only 37 x 90' lots, which leaves all of 7-8' between houses and a tiny back yard. With the corner lot, we'll get an extra 7', meaning a nice if modest back yard, usable side yard, and neighbors only on one side.
Mueller has been planned, down to the minutia, in advance. The builders had to comply with strict design guidelines and a green building code set out by the developer. In order to give a varied appearance to the streets, houses of different sizes, with different plans, elevations, and paint colors, have been prearranged. In choosing our plan and lot, we were essentially assigned our elevation and exterior color scheme. The elevation wasn't our favorite, and the colors are drab to say the least, but it's not like any of the options were bad.

And speaking of options, we're presently in the process of selecting our interior features at the David Weekley Design Center. The choices are overwhelming but our budget isn't - especially after the bigger plan and lot. We'll be posting about our design conundrums soon!
**Everything at Mueller, namely all of the house plans and streets, have been named after iconic people and places significant to Austin. SoCo is the nickname of South Congress Street, full of trendy shops and restaurants, and Willie is short for Willie Nelson. More to come on street names later!
1 comment:
Elizabeth, we like the floor plan.
-Elaine & Richard
Post a Comment